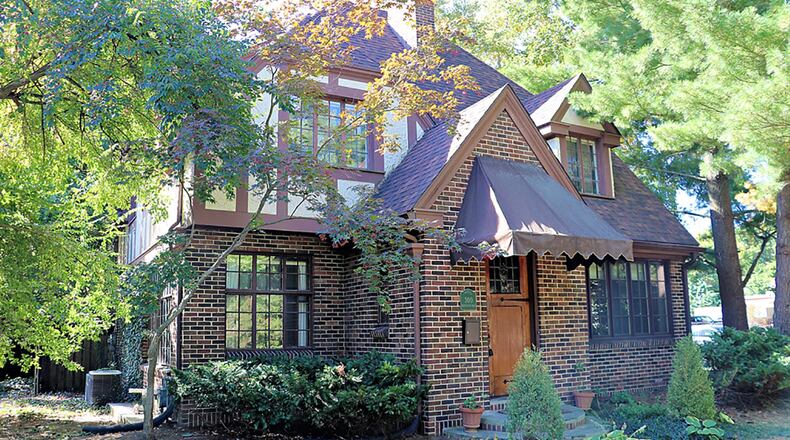This traditional English Tudor has surprising bonus space and sits on a corner lot with a storybook back yard.
Listed for $369,900 by Irongate Inc. Realtors, the brick Tudor-style home at 300 Patterson Road has about 2,060 square feet of living space plus a finished basement and flexible third-floor space. Hidden from view, slate-stone walkways lead to the formal front entrance and through a picket fence to the backyard patio.
A matching brick, two-car, detached garage has side-street access with off-street parking. A side service door opens to the slate-stone walkway to the patio. Hidden behind the garage and surrounded by wooden privacy fences, a multi-level wooden deck has built-in bench seats and plenty of room for outdoor entertaining.
A cloth awning covers the formal entry as a solid wooden door with a stained-glass window opens into the foyer with guest closet and window. Stucco walls and ceilings fill the entire main level, and polished hardwood floors flow throughout the formal areas. A semi-open stairwell has hardwood steps and curled spindled banister.
To the right, the formal living room has a wood-burning fireplace with ornate mantel and wrought-iron accents. Two picture windows fill the room with natural light. Oversized glass-paned French doors open to a sunroom.
Polished brick flooring complements the painted brick walls and vinyl windows provide panoramic views of the storybook back yard. A single door opens to the concrete patio, which has piping for an awning.
Back inside, the wall near the kitchen has a built-in china cabinet with leaded-glass cabinet doors and drawers. A door provides access to the kitchen.
Straight off the foyer is the formal dining room, which has a picture window, a chandelier and a swinging door entrance to the kitchen. Tortoise-shell-tile countertops complement the cabinetry and wrap around two walls of the kitchen.
A window is above a double sink, and appliances include a range, dishwasher and refrigerator. A buffet counter has spice cabinets, pantry cabinets and drawers plus an extended counter with electric outlets for either a coffee station or baking nook. A transition hallway between the living room and dining room provides access to a hidden half bath with a pedestal sink.
A door off the kitchen opens to the stairwell to the basement, which has been finished into a recreation room, a bonus office area and a half bathroom. The recreation room has a wall with a built-in media center with cabinets and open shelving.
Another wall has a buffet bar with hanging cabinets above. Wood-laminate flooring fills the recreation room and hallway room. The bonus room has additional electric for office equipment, and there is a full wall of storage closets.
An unfinished room has a workbench, laundry hook-ups including a wash tub, additional storage and one of two heating and cooling systems. The half bath is its own room with a single-sink vanity.
Three bedrooms and two full bathrooms are on the second floor. The same hardwood flooring fills the upstairs hallway and flows into each of the bedrooms. The main bedroom suite has a window alcove, a walk-in closet and a gas fireplace with triangular opening and wood mantel.
A short transition hallway leads to the full bathroom and has two single-door closets. The bath features a walk-in shower, a single-sink, built-in mirrored medicine cabinet and ceramic tile flooring and wall accents.
The guest bath has a tub/shower with ceramic-tile surround. The pedestal sink, toilet and shower faucets have been updated. The bath has ceramic-tile flooring and built-in mirrored medicine cabinet and fixtures.
One bedroom has two large-door closets along one wall and angled ceiling treatment. The smallest bedroom has a single-door closet with walk-up access to the bonus third-floor space.
This flexible space has wood laminate flooring, Tudor-style woodwork and paneling, stucco treated walls and a wrought-iron railing around the stairwell opening. A door opens into the walk-in attic, which provides access to the second heating and cooling system.
OAKWOOD
Price: $369,900
Directions: Fall Hills, east on Patterson Road, corner of Patterson Road and Hathaway Drive
Highlights: About 2,060 sq. ft., 3-4 bedrooms, 2 full baths, 2 half baths, 2 fireplaces, original hardwood floors, stucco walls, built-ins, formal dining room, appliances, sunroom, finished basement, media room, office, finished space on third level, dual HVAC systems, concrete patio, multi-level wooden decks, 2-car detached garage with side-street access, wooden privacy and picket fences
For more information
Frank Gilland
Irongate Inc. Realtors
(937) 313-4910 or (937) 428-6003
About the Author



